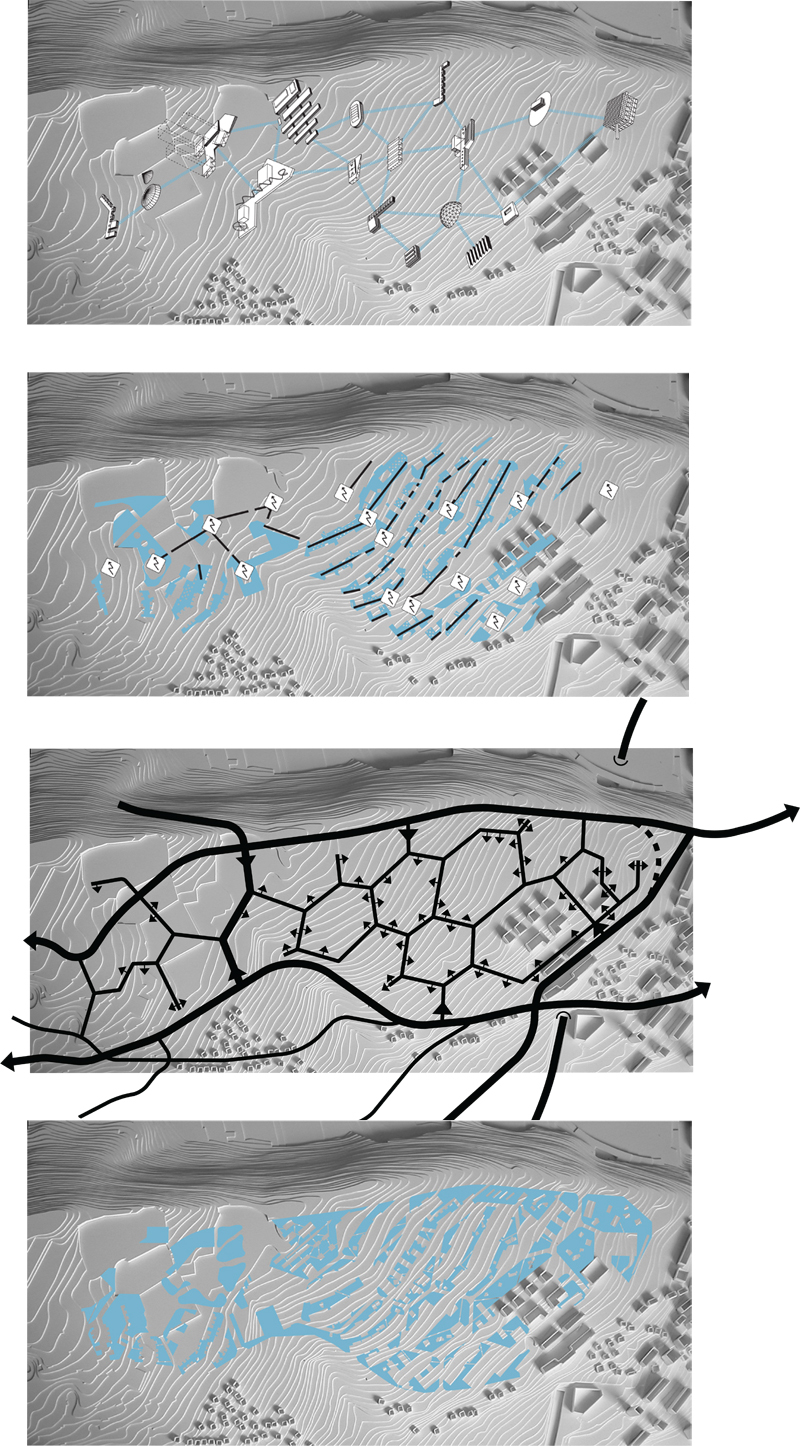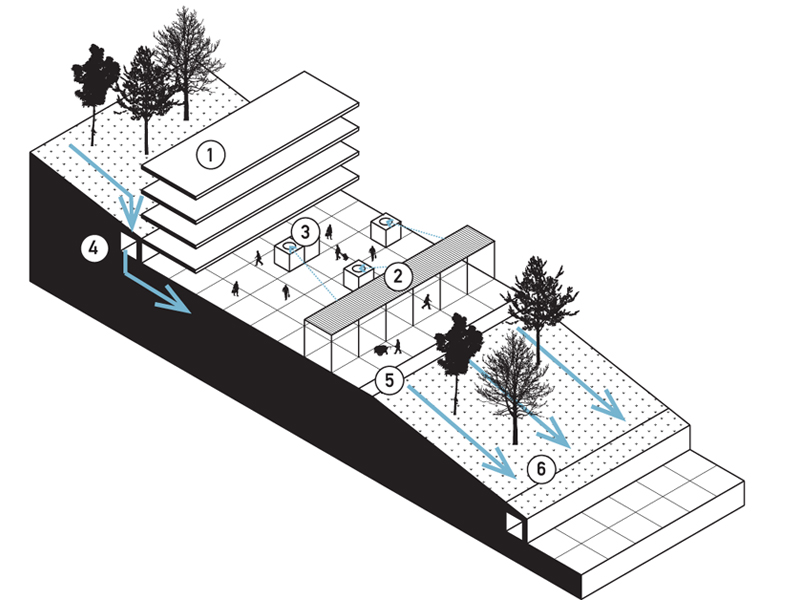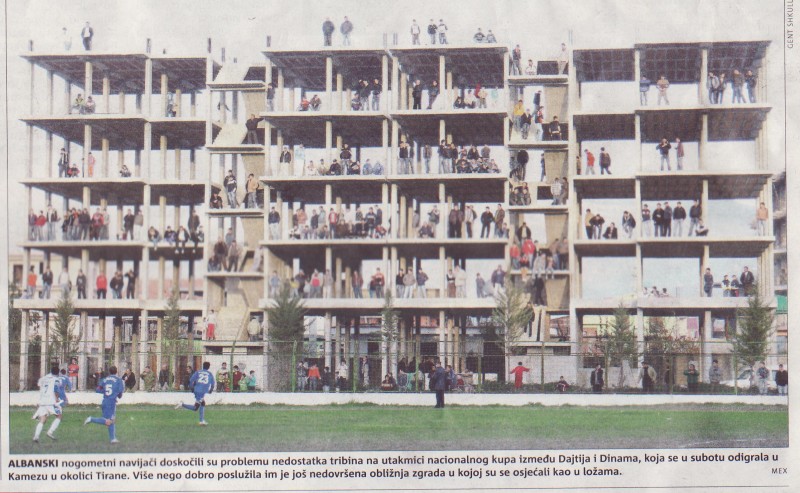Rujevačke platforme
postfordistički urbanizam
Rujevica platforms
postfordist urbanism
Rujevica trenutno udomljuje više obitelji koje žive u provizorno izgrađenom okolišu kojem manjka sva elementarna infrastruktura. Međutim, u dosadašnjem nekontroliranom zauzimanju lokacije radikalno su izražena dva fenomena koja su, u manjem intenzitetu, prisutna gotovo u svim urbanim krajolicima i neodvojivi su dio života u gradu.
At the moment Rujevica is hosting families which live in temporary shelters, within an environment which lacks basic infrastructure. However, throughout the existing spontaneous colonization of the territory, two elements are radically present, which can be found, though with less intensity, in all suburban landscapes and are an inseparable part of life in cities.
Prvi fenomen je samoinicijativno stambeno zbrinjavanje; neoliberalnim reformama stambeno zbrinjavanje prestaje biti polje djelovanja javnih ustanova, koje eksponencijano umanjuju svoju ulogu u izgradnji stanova, te se stimulira individualni pristup rješavanju tog pitanja putem stambenih kredita, poticaja, kupnje stana na tržištu ili samogradnje. Primjer Rujevice radikalan je slučaj posljednjeg principa – samogradnje, koja je prisutna i u široj okolici lokacije s razlikom u tome što je okolna samogradnja rezultat poštivanja prostorno planske dokumentacije.
The first phenomenon is the self-management of housing needs; by neoliberal reforms, housing needs cease to be managed by public institutions, which exponentially diminish their role in housing constructions and stimulate individual approach to resolving the issue through housing loans, incentives, buying flats out in the market or do-it-yourself solutions. Rujevica is a radical example of the latter - do-it-yourself principle, which can be found as well in the surrounding area, with a difference that it complies with urban plans.

Drugi fenomen postojećeg naselja je disperzna proizvodnja unutar naselja; transformacijom proizvodnje iz fordističke faze u postfordističku veliki proizvodni prostori šire svoju proizvodnju iz tvornice putem kooperanata i suradnika na čitav urbani prostor. Potpomognuta razvojem mrežne tehnologije takva vrsta kooperativne proizvodnje počinje nicati u domu, garaži, obrtničkim nišama i sličnim prostorima. Samim time kuća prestaje biti isključivo mjesto boravka te postaje i mjesto rada. Rujevica osim postojećeg obrtničkog inkubatora posjeduje niz neformalnih džepova proizvodnje budući se gotovo svi postojeći objekti koriste i kao stambeni i kao proizvodni ili reciklažni.
The second phenomenon of the existing situation is the dispersed production throughout the settlement; by the transformation of production from Fordistic to Post-Fordistic phase, large production facilities spread their activities through cooperators and associates to the whole urban area. Supported by the development of network technologies, this kind of cooperative production begins to sprout at homes, garages, craft niches and similar venues. Thus the house ceases to be solely a place of residence and becomes a place of work as well. Apart from the existing craft incubators, Rujevica host a series of informal pockets of production, since almost all of the existing buildings are used both for dwelling as well as for production or recycling.
Na temelju dvaju fenomena suvremenog urbanog krajolika moguće je postaviti osnove razvoja ovog dijela Rijeke. Konceptom Rujevačke platforme opisuje se strateško razvijanje lokacije pomoću dvije vrste platformi, odnosno opremljenih površina.
Upon the two mentioned phenomenon of contemporary urban landscape it is possible to pose the basis for development of this part of Rijeka. The concept of Rujevica platforms describes the strategies development of the location through two types of platforms, i.e. equipped surfaces.
ilustracija: Candilis, Josić i Woods
illustration: Candilis, Josić and Woods
1 - Horizontalne platforme nastaju djelomičnim ravnanjem terena kako bi se dobila manipulativna površina potrebna za intenzivan razvoj proizvodnje, razmjene i javnih površina susreta. Svaka platforma je opremljena serijom infrastrukturnih dodataka kako bi omogućila što širi spektar djelatnosti. Ravnanjem terena na sjevernoj strani platforme se dobiva potporni zid u kojem leži sva potrebna infrastruktura - kanalizacija, spremnici za vodu, kablovi, itd. Na samoj površini se nalaze mobilni proizvodni moduli – kiosci – koji služe stanarima u okolici platforme za potrebne djelatnosti. Osim proizvodnje platforma služi i razmjeni kako bi lokalno gospodarstvo moglo na licu mjesta razviti i lokalnu ekonomiju.
1 - Horizontal platforms are formed by partial flattening of the terrain in order to obtain the necessary handling area for intensive development of production, trade and public meeting spaces. Each platform is equipped with a series of infrastructural supplements to enable a broad range of activities. Retaining walls on the north side of each platform, formed by flattening the terrain, are used to spread all necessary infrastructures - sewage, water containers, cables, etc. The flattened surface host mobile production modules - kiosks - which serve the residents in the vicinity of the platform for the necessary activities. In addition to production, the platform serves for the exchange of goods so the local production to develop in a local economy.

Treći infrastrukturni dodatak horizontalnoj platformi je nadstrešnica od solarnih panela pomoću koje se proizvodnja napaja električnom energijom spajanjem kioska na energetsku kralježnicu platforme. Opremljena svim dodacima ovakva platforma postaje trg koji je hibrid javnog prostora kao mjesta društvenosti i tvornice kao proizvodnog prostora, čime proizvodnja postaje društvena. Drugim riječima ono što je proizvodna traka bila u fordističkoj tvornici, urbana platforma postaje u proizvodnji jednom kad se ona proširi po čitavom gradu.
The third infrastructural supplement of the horizontal platform is the canopy formed by solar panels, so the production process is supplied with electricity by connecting the kiosks to this energy spine. Equipped with all supplements such a platform becomes a hybrid of a public space as place of sociability and a factory as a production space, so the production becomes social. In other words, what was a production line in a Fordistic factory, the urban platform becomes once the production is spread throughout the city.
2 - Vertikalne platforme su armiranobetonske ploče koje se na stupovima uzdižu iznad postojećeg naselja nudeći mogućnost razvijanja samogradnje uz daleko veću gustoću stanovanja i samim time manju rastrošnost prostora kao resursa.
2 - Vertical platforms are reinforced-concrete slabs which rise on columns above the existing settlement, offering opportunities to develop DIY housing with a far higher density and thus a lower consumption of space as resource.
Vertikalne platforme se uzdižu fazno i omogućavaju postepenu integraciju sadašnjeg stanja u širi i kompleksniji sustav. Svaki skeletni sustav platformi je opremljen sa svom potrebnom infrastrukturom, a pregradni sustav unutar platforme je prepušten korisnicima. Nedefiniranost vertikalnih ploča je ujedno i alat za dobivanje potrebne fleksibilnosti jer svaka stambena jedinica koja zauzima ploču ima mogućnost kombiniranja proizvodnog i stambenog prostora. Omjer stambenog i proizvodnog potencijala pojedinih tipologija ploča izražen je indeksom produktivnosti u tabeli tipologija.
Vertical platforms are built in phases allowing a gradual integration of the current circumstances in a broader and more complex system. Each system of vertical platforms is equipped with all necessary infrastructures, while the division of space is left to the users. Undefined slabs are a tool as well for obtaining the necessary flexibility, for each housing unit has the option of combining the production and living space. The ratio of housing and production potential of each slab typology is expressed by the Productivity index in the Table of typologies.
Kako bi razvoj horizontalnih i vertikalnih platformi bio moguć potrebno je njihovo povezivanje infrastrukturom koja može odgovoriti takvim zahtjevima. Trenutni nedostatak infrastrukture u naselju nudi mogućnost sagledavanja novog sustava temeljenog na principu integralne dvosmjerne mreže. Međusobna povezanost platformi u jedinstvenu proizvodno-stambeno-društvenu strukturu djeluje putem nekoliko slojeva takvih mreža.
For the development of horizontal and vertical platforms to be possible, it is necessary to connect them with the required infrastructure. The current lack of infrastructure offers a chance to consider a new system based on the principle of integral two-way networks. The interconnection of platforms in an integral production, housing and social setup is obtained through several layers of networks.

1 - Društvena mreža: Građevine javnog karaktera nužne za funkcioniranje društvenih mreža u naselju strateški su smještene difuzno po lokaciji kako bi se maksimalno iskoristio potencijal svake pojedine namjene inteziviranjem komunikacije zmedju pojedinih javnih funkcija. simulirajući na taj način tzv. Peer to peer metodu povezivanja mreža. Svaki javni objekt hibridiziran je s nekoliko dodataka: trg i javni prostor oko objekta, društveni prostori, čitaonica, wi-fi mreža koja svojim signalom pokriva radijus naselja do sljedeće javne građevine. Osim toga javna građevina sadrži energetsko postrojenje koje može služiti i potrebama naselja u bližoj okolici. Javne građevine pozicionirane na ovaj način postaju osnovni čvorovi u društveno/infrastrukturnoj mreži naselja, a međusobno su povezane direktnim pješačkim tokovima.
1 - Social network: Public buildings essential for the functioning of social networks are strategically diffused throughout the settlement in order to maximize the potential of each individual function and intensify the communication between them, simulating thus the Peer to peer method of network building. Each public building is hybridized with a few additional features: a square and a public space surrounding the building, social rooms, reading rooms and a wi-fi network covering the radius to the next public building. In addition, the public buildings include a power unit serving the needs of the vicinity. Public buildings thus become central nodes of the social infrastructural network of the settlement, and are interconnected by direct pedestrian flows.

2 - Energetsko komunikacijska mreža: Aktivna energetska mreža omogućava povezivanje postojećeg, centralnog el. sustava, sa difuznim proizvođačima energije po kućanstvima (solarni paneli, agregati,itd). Tome metodom električne instalacije postaju dvosmjerne, ne služe isključivo primanju el.energije od dobavljača nego i razmjeni viška proizvedene energije između kućanstava. Stoga svaka horizontalna platforma posjeduje solarnu nadstrešnicu koja služi napajanju proizvodnje na samoj platformi, a ujedno je i povezana putem javnih zgrada u integralan sustav distribucije električne energije. Javne građevine su također čvorišta i u komunikacijskoj mreži jer svojim wi-fi uređajima služe kao distributeri bežičnog signala u svojoj blizini te poprimaju funkciju „hot spota“ u samoj ćeliji.
2 - Energy and Communication network: The active power grid allows the connection of the central electricity system with the diffused home energy producers (solar panels, generators, etc.). Thus the electric installations become a two-way system, not only for receiving electricity from the supplier but also for the exchange of surplus power among households. Therefore each platform is equipped with a solar canopy that serves for power supply of production on the platform, and it is also connected via the public buildings in an integral system of electricity distribution. Public buildings are also nodes in the communicational network, for its wi-fi devices serve as distributors of wireless signal for the vicinity and serve as "hot-spots" within each cell.

3 - Zelena mreža: Između horizontalnih proizvodnih platformi prostiru se trake zelenila koje sadrže nekoliko funkcija od kojih je osnovna regulacija odvodnje i sakupljanje kišnice te njeno vračanje u sustav. Obzirom na visok broj padalina u Rijeci održiva metoda sprječavanja poplava i opterećenja postojeće mreže bila bi korištenje vode na samoj lokaciji u što većoj mogućoj mjeri. Stoga je predviđeno skupljanje slivnih voda sa platforme u sabirni kanal iz kojeg se kišnica postepeno slijeva preko zelene površine. Funkcija zelenila u tom procesu je zadržavanje padalina, ali i njihovo pročišćavanje i filtriranje. Nakon toga se pročišćena voda slijeva u spremnike u potpornom zidu između zelenila i donje proizvodne platforme odakle se crpi tehnološka voda za proizvodne potrebe. Osim navedenog procesa voda se crpi i za navodnjavanje samih zelenih traka u kojima se nalaze i rekreativne površine i urbana agrikultura.
3 - Green network: Between the horizontal production platforms green belts are formed with several functions, among which the basic one is the regulation of drainage and collection of rainwater, and its return to the system. Due to the high rainfall in Rijeka, the sustainable method for flood preventing and avoiding the overload of the existing drainage system would consist in the maximization of rainwater use on the site. Therefore a collector is planned for water collection from the platform, from which the water is gradually left over through the green belt. The function of vegetation in this process is the retaining of waterfall and its purification and filtration. The purified water flows afterwards into tanks in the retaining wall between the green belt and the lower production platform and it is used for production and technological needs. The collected water is also used for irrigation of green belts, which host recreational areas and urban agriculture as well.

4 - Prometna mreža: Osnova ove mreže je cirkulacija prometa u naselju putem šesterokutne rešetke u čiji sustav se ulazi kroz nekoliko prilaza. Poligonalna mreža prometnica omogućava ostvarivanje kontinuiranih i učinkovitih prometnih tokova, zadržavši maksimalnu fleksibilnost pri izboru mogućih trasa, prema zahtjevima topografije i postojeće izgradnje. Na taj način predložena prometna shema zadržava postojeće jezgre stavanja i omogućava nastanak novih, kompaktnih stambenih susjedstva. Svaka horizontalna platforma je povezana kolno pješačkim putem sa šesterokutnom mrežom, a uz rub platforme je smješten i promet u mirovanju dok je parkirni prostor vertikalnih platformi za potrebe stanara omogućen unutar samih skeleta.
4 - Traffic network: The basis of this network is the circulation of traffic by a hexagonal grid, a system accessible through several approaches. The polygonal road network allows the planning of continuous and efficient traffic flows while retaining maximum flexibility in the choice of possible routes according to topography and the already built environment. Thus the planned traffic scheme retains the existing inhabitation cores and allows the formation of new compact residential neighborhoods. Each horizontal platform is connected to the hexagonal road network, the public parking space is located at the platforms' perimeter, while the parking for inhabitants is located at the base of each vertical platform.













